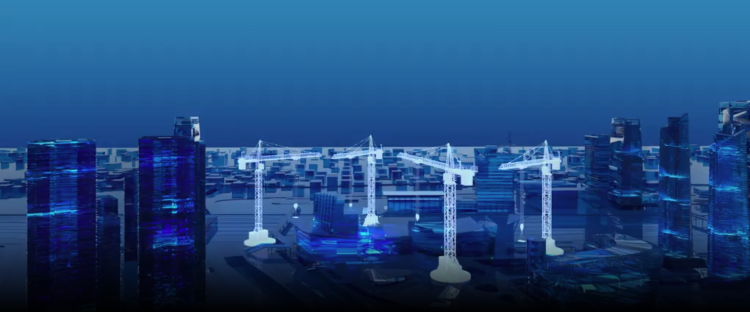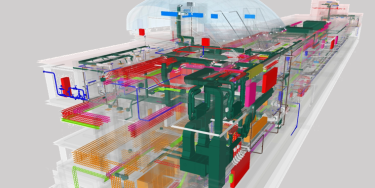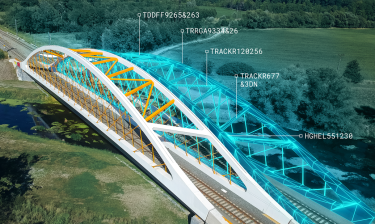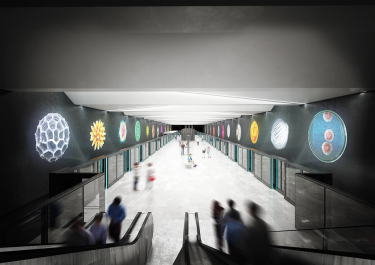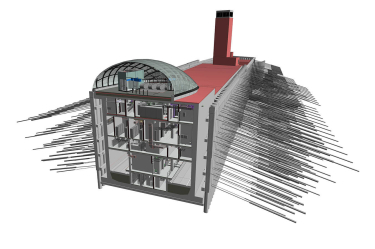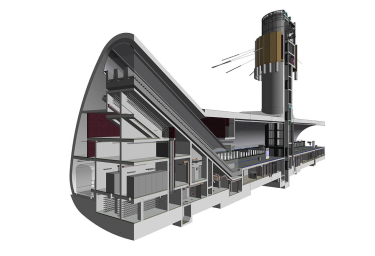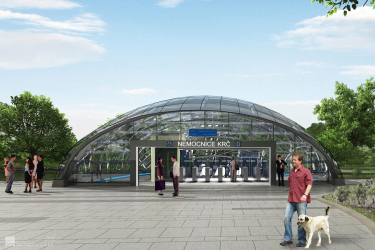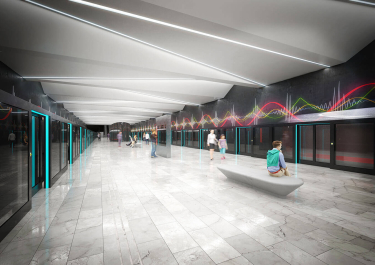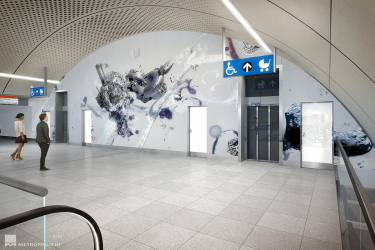
Authority: Directorate of Roads and Highways Czech Republic
D35 – Staré Město – Mohelnice
The subject of this documentation is the specifications of the technical solutions for the roadway D35 in the section between Staré Město and Mohelnice, including the connection of the town of Mohelnice to the D35. The project was designated by the contracting authority as a pilot BIM on the level of a study to find the optimal detail of the BIM processing method, which will meet all the requirements imposed by the contracting authority at this stage of project documentation in connection with the technological possibilities.





